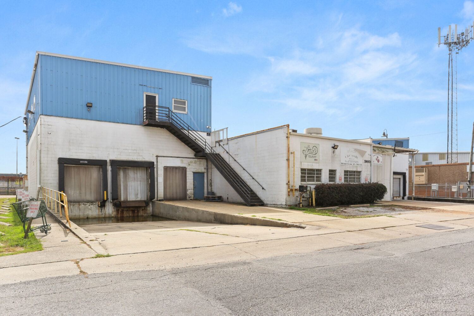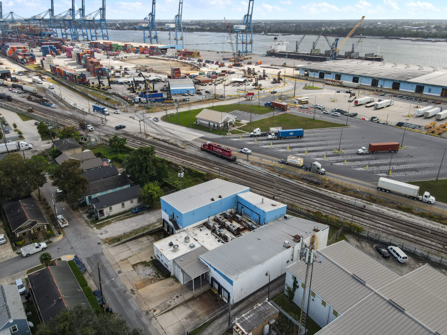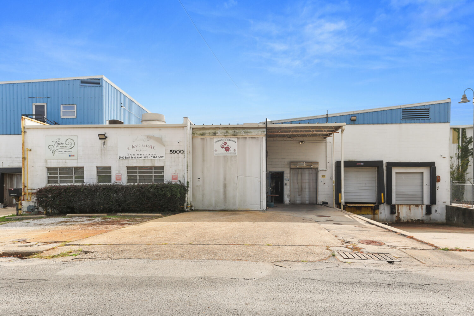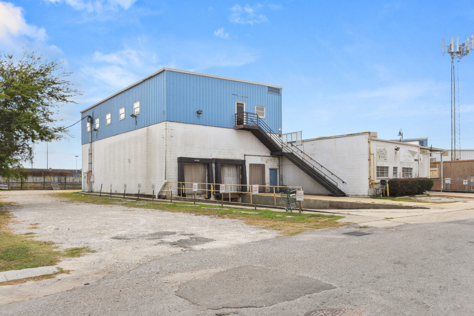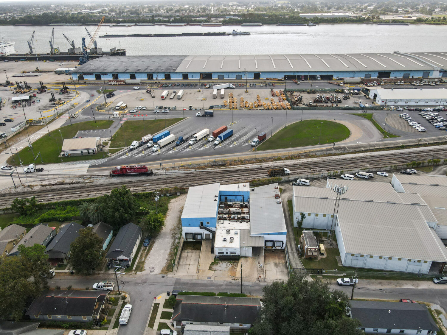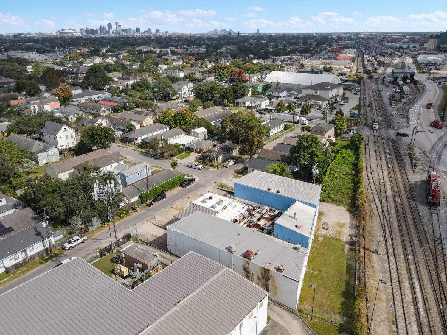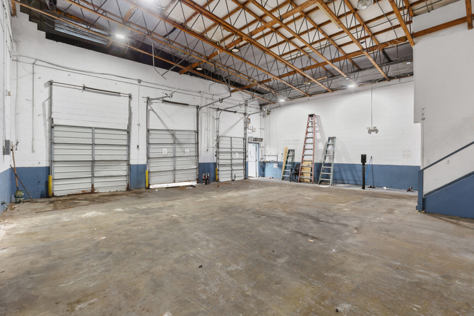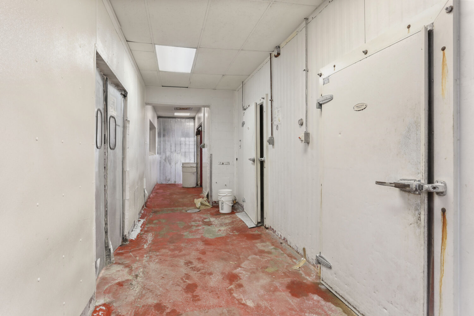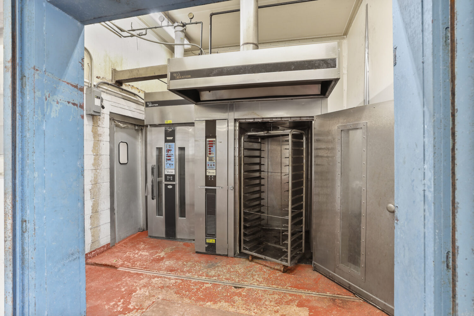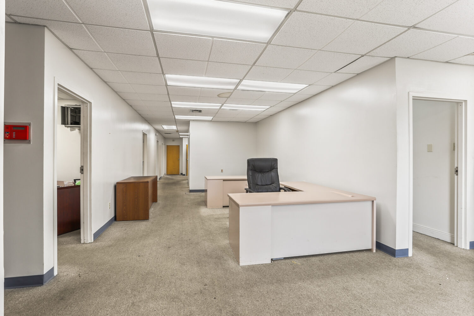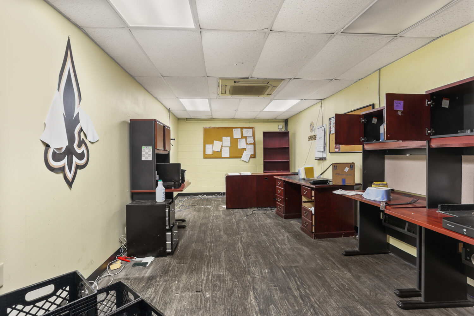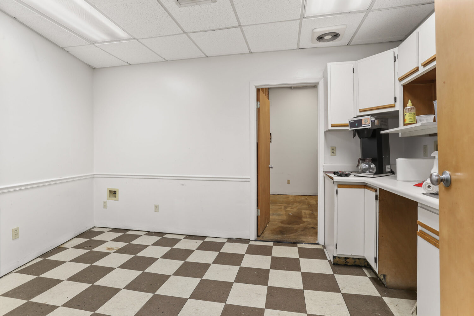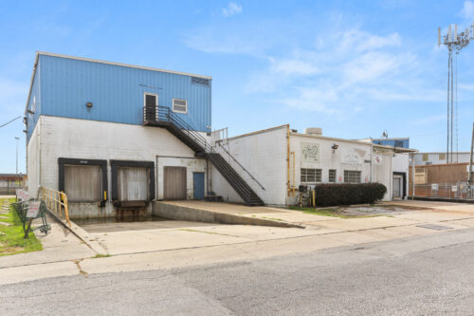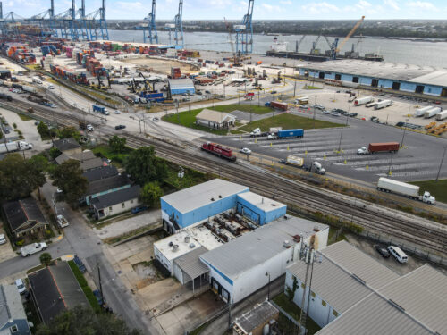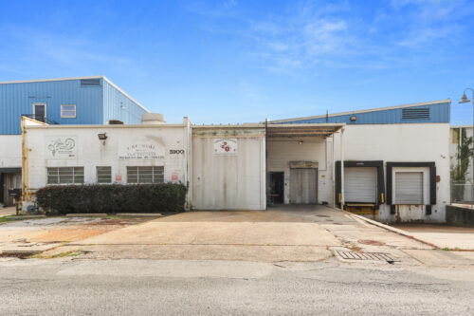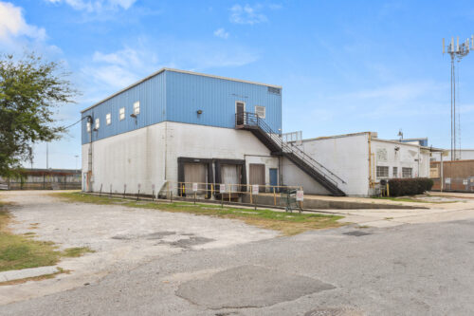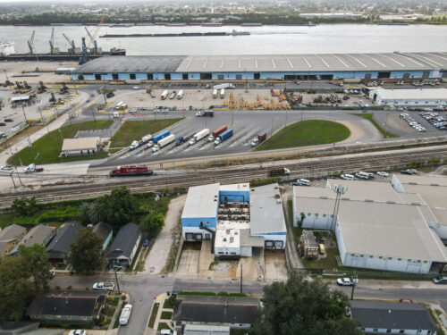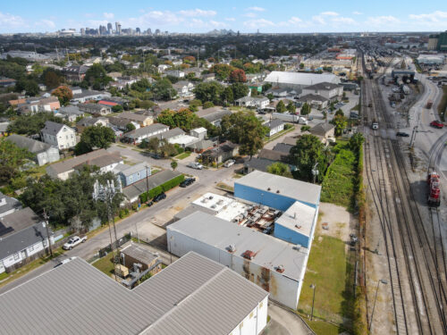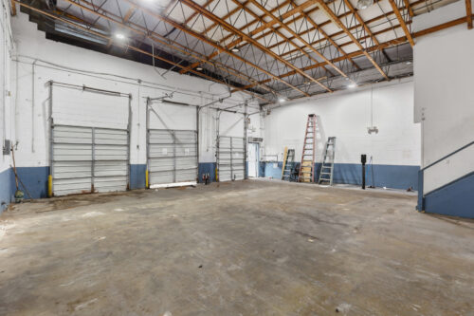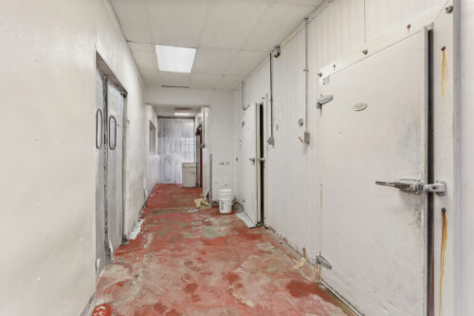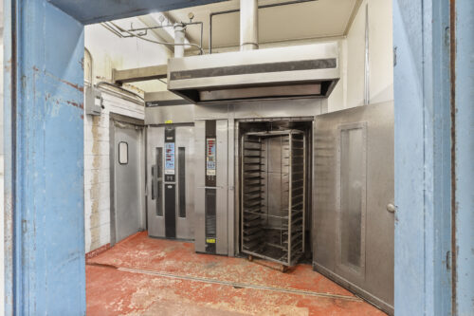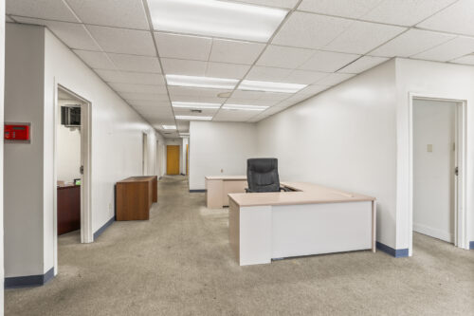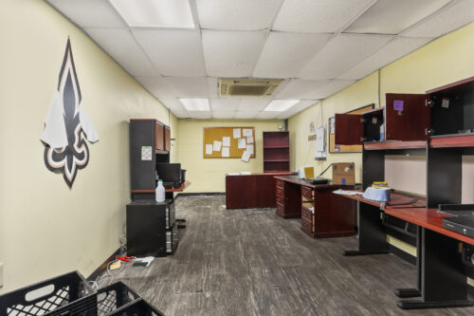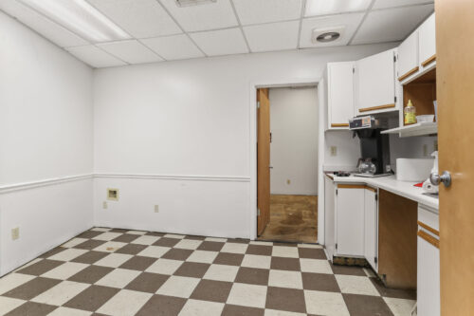Address: 5910 S. Front Street, New Orleans, LA 70115
The property is a +/-15,806 square foot, two-story industrial facility, that is strategically located along South Front Street in the vibrant Uptown neighborhood of New Orleans. The building, constructed with a metal frame and concrete slab foundation, boasts a durable exterior of concrete block and metal panel siding with a sloped metal panel roof. The interior is thoughtfully designed, featuring a spacious 12,086 square foot ground floor ideal for commissary kitchen operations. The second floor houses a 2,880 square foot office space and an 840 square foot boiler room.
The facility’s interior is finished with a combination of concrete, tile, and carpet flooring, with painted block and gypsum board walls. The building is equipped with essential amenities such as central HVAC, multiple restrooms, an alarm system, emergency lighting, and metal-framed doors. Additionally, the property offers ample parking with 19 paved spaces and several covered loading areas, perfect for efficient operations. With its prime location, functional layout, and durable construction, this industrial property presents an excellent opportunity for a variety of commercial uses.
Sale Price: $1,988,000 | $126 PSF
GBA: 15,806 PSF
Site Size: 21,421 SF
Zoning: MI – Marine Industrial
For further listing details please contact Rami Khodr 504-214-7775 or Cameron Griffin 504-535-5680
